ARCHITECTURAL TOURS
Ambuluwawa Temple: A Spiraling Architectural Marvel
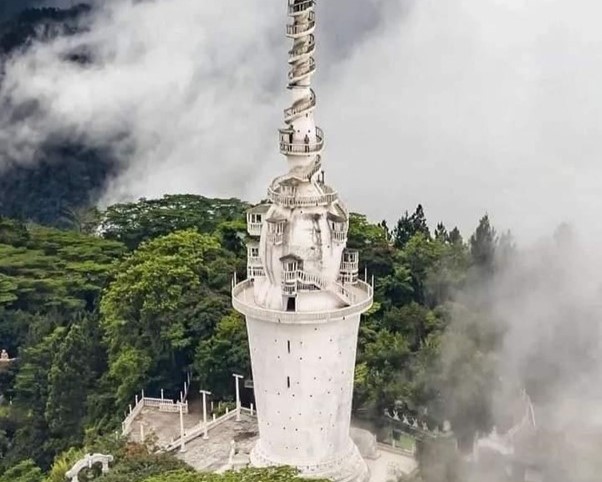
Ambuluwawa Temple, located in the central highlands of Sri Lanka, is a unique multi-religious site that stands as a symbol of religious harmony and architectural ingenuity. Perched atop the Ambuluwawa Mountain, near the town of Gampola in the Kandy District, the temple is part of the larger Ambuluwawa Biodiversity Complex.
The highlight of Ambuluwawa is its striking white tower, which resembles a stupa but with a modern, spiraling design. The tower is accessible via a narrow, winding staircase that leads visitors to the summit, offering panoramic views of the surrounding landscapes, including lush green hills, tea plantations, and distant mountain ranges. On a clear day, it is said that one can see as far as the Sri Pada (Adam’s Peak).
Brief Garden: Geoffrey Bawa’s Masterpiece of Landscape Architecture

Geoffrey Bawa’s work is characterized by a profound respect for the environment and an innovative approach to design. His architectural philosophy emphasizes harmony between built structures and the natural world, a principle beautifully manifested in Brief Garden.
The Creation of Brief Garden

Brief Garden, located in the southern part of Sri Lanka, was developed in the 1950s by Bawa and his brother, Bevis. The garden was initially a personal project but quickly evolved into a celebrated example of landscape design. Spanning approximately 3.5 acres, the garden showcases Bawa’s ability to craft an immersive environment where architecture and landscape are in perfect dialogue.
These spaces include lush gardens, serene water features, and carefully designed pathways, all of which highlight Bawa’s ability to create diverse experiences within a single site.
Design and Features
Brief Garden is renowned for its diverse range of features that showcase Bawa’s architectural ingenuity. The garden is divided into several distinct zones, each with its own character and purpose
Formal Gardens: These areas exhibit classical design principles, with symmetrical layouts and carefully manicured plants. They reflect Bawa’s appreciation for traditional garden design while incorporating modern elements.
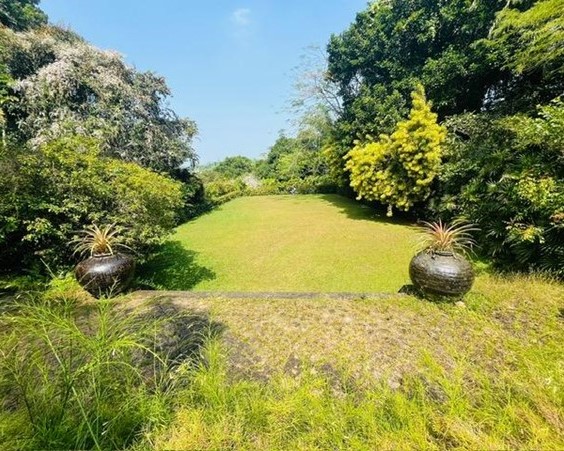

Informal Gardens: In contrast, the informal sections of the garden embrace a more naturalistic approach, with lush foliage and meandering paths that blend seamlessly with the surrounding landscape. This juxtaposition highlights Bawa’s ability to balance order and spontaneity.


Water Features: The garden includes several striking water features, including reflective pools and cascading fountains. These elements not only enhance the garden’s aesthetic appeal but also contribute to its tranquil atmosphere.
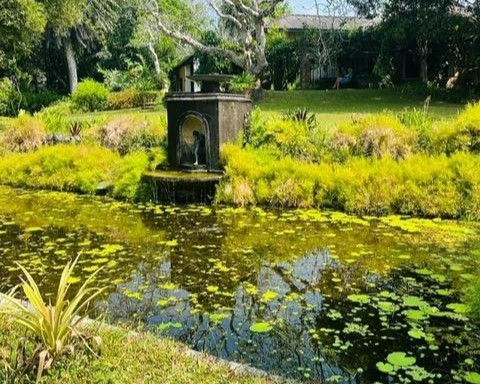
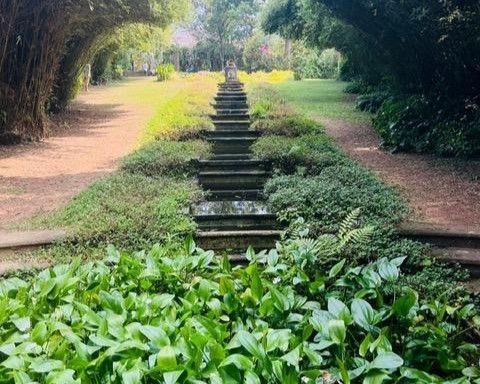
Architectural Elements: Brief Garden incorporates a range of architectural elements, such as pavilions and terraces, which provide focal points and seating areas. These structures are designed to harmonize with the garden’s natural features, offering visitors a place to pause and appreciate the beauty of their surroundings.


The garden is a prime example of his ability to merge architecture with landscape design, creating a harmonious and immersive experience for visitors. It reflects his commitment to designing spaces that are both functional and aesthetically pleasing, while also respecting and enhancing the natural environment.

Today, Brief Garden continues to be celebrated as a masterpiece of landscape architecture. It serves as a source of inspiration for designers and architects worldwide, showcasing Bawa’s innovative approach and his profound understanding of the relationship between people and nature.
LUNUGANGA ESTATE

Geoffrey Bawa, often celebrated as Sri Lanka’s most distinguished architect, transformed the architectural landscape of the island nation with his innovative and visionary designs.
Lunuganga, Bawa’s country estate in the southern part of Sri Lanka, is perhaps his most personal and celebrated project. Acquired in 1949, Bawa transformed the 15-acre property into a masterpiece of landscape architecture. Lunuganga evolved into an intricate tapestry of gardens, pavilions, and water features, all meticulously designed to complement the natural topography.
The Entrance Court
The Entrance Court at Lunuganga, as the gateway to this sprawling garden estate, that sets the tone for the rest of the visitor’s journey through what is often considered Bawa’s magnum opus.

At the Entrance Court at Lunuganga, you are greeted by a harmonious blend of colonial and vernacular architectural elements, a testament to Geoffrey Bawa’s skill in merging diverse styles into a cohesive aesthetic. The meticulously positioned trees and shrubs create a dialogue between architecture and landscape, reflecting Bawa’s design philosophy. The greenery, though manicured, retains a wild charm that echoes the surrounding countryside. Through its understated elegance and thoughtful design, the Entrance Court epitomizes Bawa’s enduring legacy as a pioneer of tropical modernism.

Locally sourced materials, such as terracotta tiles, natural stone, and timber, ground the space in its context, showcasing Bawa’s commitment to sustainability and local craftsmanship. As visitors move through the court, they can observe the details—textures, patterns, and the play of light—emphasizing Bawa’s belief that architecture should evoke emotion and thought.
The Glass Room :
Continuing from the Entrance Court, visitors to Lunuganga are gently guided towards The Glass Room. This area of Geoffrey Bawa’s home embodies his innovative vision, where architecture and landscape seamlessly blend, erasing the boundaries between indoor and outdoor spaces.
Encased in glass, the room offers unobstructed views of the surrounding gardens and water, making nature an integral part of the interior experience. The space is a harmonious blend of minimalism and warmth, with simple lines and natural materials like wood and stone echoing the beauty outside.

The reflections on the glass create a dynamic interplay of light and shadow, enhancing the ethereal quality of the space. The furniture and decor are deliberately understated, complementing the panoramic vistas rather than competing with them, making the room both a sanctuary for contemplation and a gathering place. The magic of The Glass Room lies in its versatility and responsiveness to the elements, transforming with the time of day, weather, and seasons.

The Water Garden
Emerging from the ethereal embrace of The Glass Room, the journey through Lunuganga’s meticulously crafted landscapes leads to the enchanting Water Garden, a space that encapsulates Geoffrey Bawa’s profound understanding of landscape as a canvas. His masterful manipulation of water adds depth and reflection to the already picturesque scenery, making the Water Garden a living, breathing entity that embodies the essence of tropical modernism.

Visitors are greeted by the serene sound of water, a soothing backdrop that heightens the sense of entering a different realm. The Water Garden, with its ponds and waterways, reflects Bawa’s ability to harness the elements, crafting spaces in perpetual dialogue with their natural surroundings.

The water surfaces act as mirrors, reflecting the sky, lush greenery, and architectural elements, creating a mesmerizing interplay between reality and reflection. Pathways meander around the water bodies, inviting exploration and contemplation, with stepping stones, bridges, and viewing platforms thoughtfully placed to encourage moments of pause.

The carefully selected flora adds richness to the sensory experience with its textures, colors, and fragrances. The garden evokes a sense of timelessness, with reflections in the water, changing light, and the movement of leaves contributing to a space that feels suspended in time.
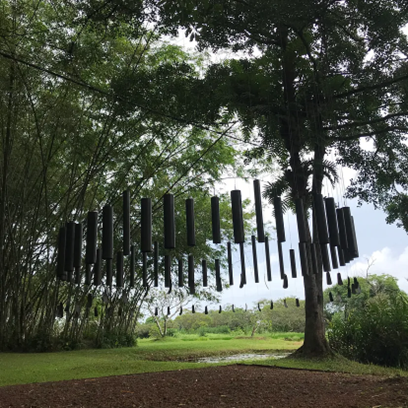

The Yellow Courtyard :
The journey leads to the Yellow Courtyard, a vibrant space within Bawa’s estate that delves deeper into his personal narrative. Enclosed by sunlit walls, the courtyard’s bold hues contrast the tranquil greens and blues of the landscape. Its clean architecture and subtle greenery create a harmonious balance, making the Yellow Courtyard a dynamic space for connection and contemplation, where changing light adds to its unique charm
The Broadwalk :
Leaving the vibrant embrace of the Yellow Courtyard, the journey through Lunuganga continues along the Broad Walk, a carefully choreographed experience framed by rows of plants and trees, transforming the walk into an exploration of Bawa’s architectural vision.

Balancing grandeur with intimacy, the pathway’s wide openness is softened by encroaching foliage, light and shadow play, and bursts of color, creating a richly layered sensory experience. Bawa’s design invites pauses for rest and reflection, where benches and pavilions encourage deeper engagement with the surroundings.

The Broad Walk also serves as a connector, weaving through the estate and offering surprises around each bend, making the journey as rewarding as the destinations it leads to. Its integration with the natural topography adds a dynamic physical aspect, with gentle ascents and descents that enhance the visual experience.

Culminating in grand vistas or secluded spaces, the journey along the Broad Walk, with its orchestrated vistas and intimate encounters with nature, gracefully transitions towards one of Lunuganga’s most poetic and evocative features

The Water Gate
This threshold, where the meticulously designed gardens of Bawa meet the tranquil waters of Dedduwa Lake, serves as a symbolic and literal passage, seamlessly connecting the cultivated estate to the untamed landscape beyond.

As one approaches The Water Gate, a sense of anticipation grows, with the narrowing path guiding visitors through an enclosed space that intensifies the transition. The air becomes cooler, the garden’s sounds gradually fade, and the light shifts, reflecting the shimmering water ahead.

The Water Gate, an elegantly simple structure rooted in local architectural traditions yet infused with Bawa’s modernist touch. The gate frames the lake, turning the landscape into a living tableau and blurring the lines between design and nature.
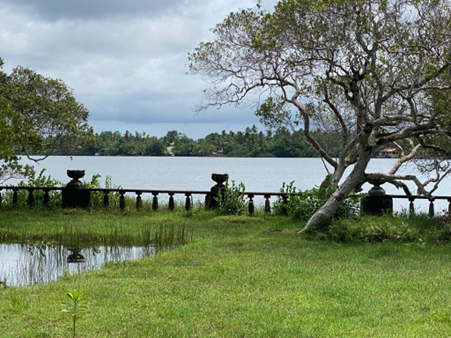
The Water Gate invites reflection on the vastness of the lake and the ever-present dialogue between land and water, themes central to Bawa’s work.
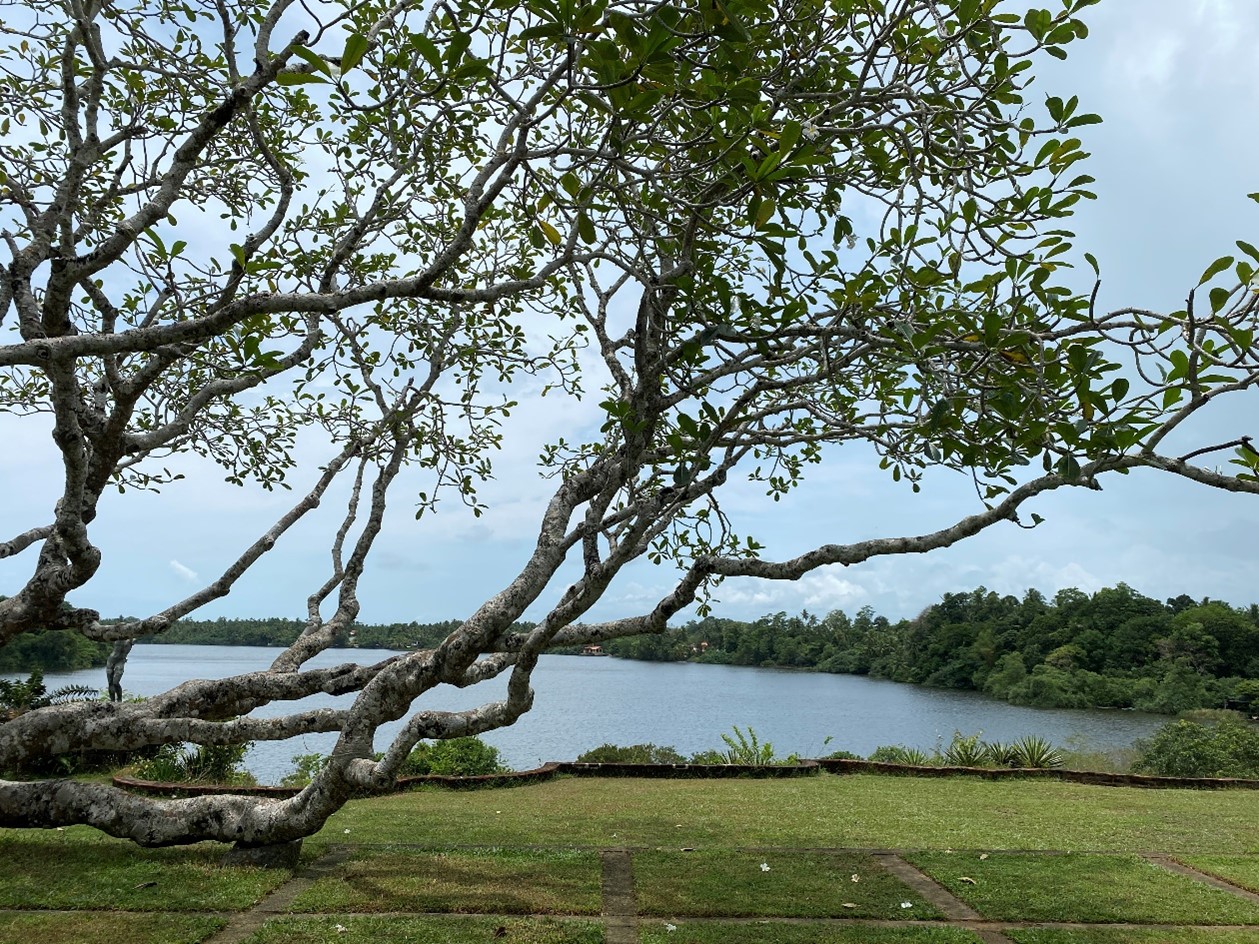
The Hindu Pan
The experience of The Hindu Pan is one of discovery and reverence. The placement of sculptures and the thoughtful landscaping create a narrative journey, guiding visitors through a spiritual dialogue expressed through stone and flora.

The Plain of Jars
The journey through Lunuganga takes a curious and unexpected turn at the Plain of Jars. Inspired by the ancient Plain of Jars in Laos, this section of Bawa’s garden is scattered with large stone jars across an open grassy expanse, their origins and purpose cloaked in mystery. These imposing jars, reminiscent of their Laotian counterparts, invite visitors to speculate and wonder, creating an atmosphere of intrigue.
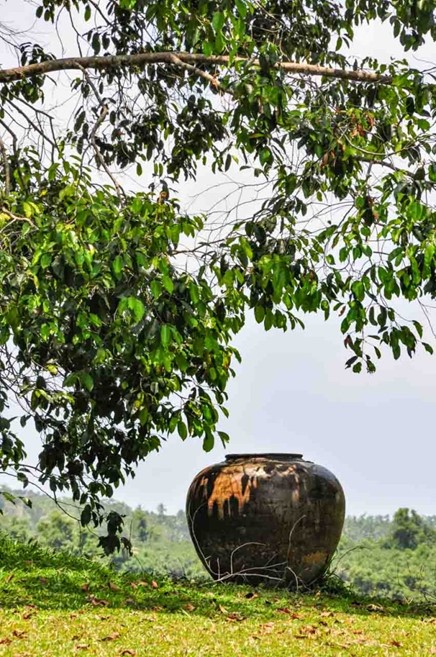
Cinnamon Hill
Bawa’s estate then ascends toward Cinnamon Hill, a vantage point that not only offers elevated views but also deepens the connection to the estate’s historical and agricultural roots.
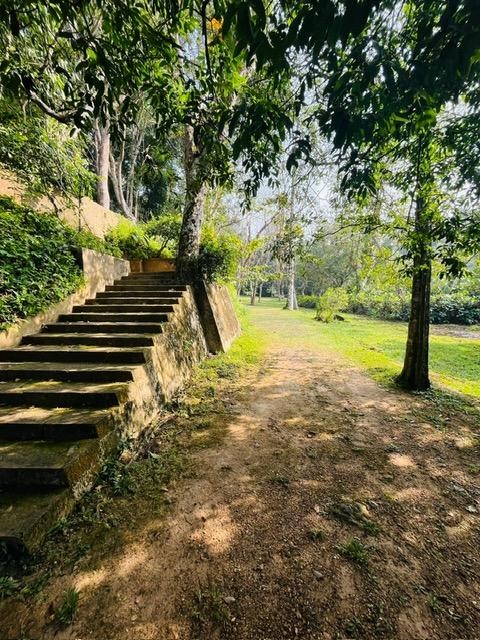
True to its name, Cinnamon Hill pays homage to Sri Lanka’s rich history as a hub for the cinnamon and spice trade, with Bawa’s design honoring this heritage while creating a serene spot for reflection and appreciation of the landscape’s natural beauty.

